|
The main hall is
approximately 50ft x 24ft (15.24m x 7.3m) The maximum capacity of the hall
is 120 seated theatre style, or 80 seated at tables for dining There are 13
lightweight Gopak tables each 6’ x 3’ (2m x 1m), and approximately 90 chairs.
Additional tables and chairs are available from the Westlake Room if required.
There are recently
refurbished Ladies and Gentlemen's toilets via a small corridor off the
main hall. A dedicated toilet with wheelchair access is provided
directly off the main hall for disabled visitors.
The hall has a quality
sound system, which incorporates a hearing loop for the hard of hearing.
There are two pull down projector screens on different walls allowing
flexible seating arrangements. The original oak sprung floor makes
the hall ideal for dancing.
There is a fully equipped
recently refurbished kitchen, which includes a commercial dishwasher,
plumbed in water boiler for hot drinks, a refrigerator with icebox, a
hot cupboard, and a double width gas cooker.
There is crockery and
cutlery for over 80 people, and there is a serving hatch from the
kitchen into the main hall.
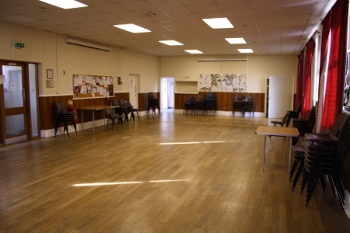
The Main Hall
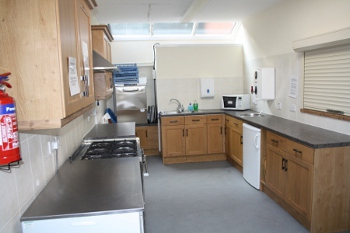
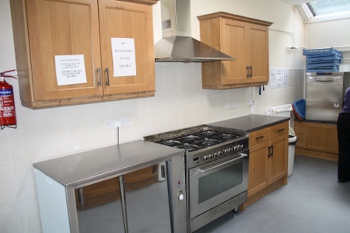
The Kitchen
Balsall Common Horticultural Society Dinner
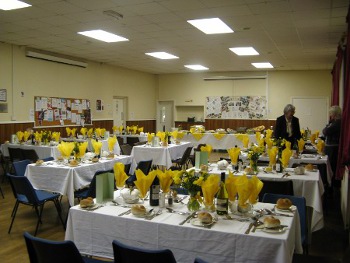
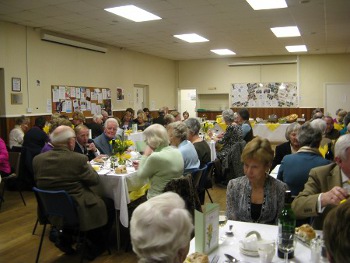
Room set out for Judy and Cedric Lea's
Wedding Anniversary Party 2016
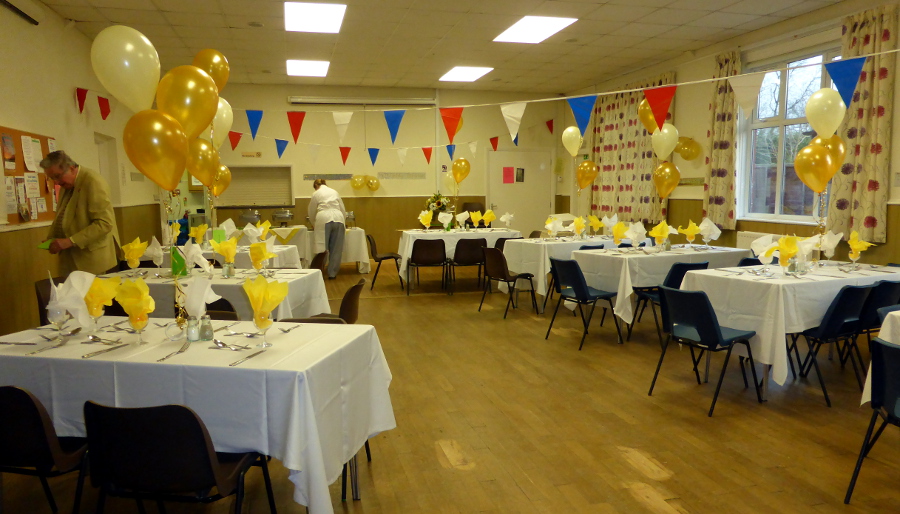
Return to top
|